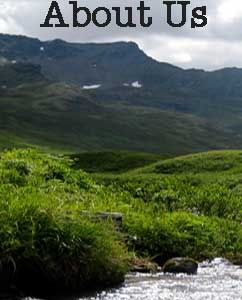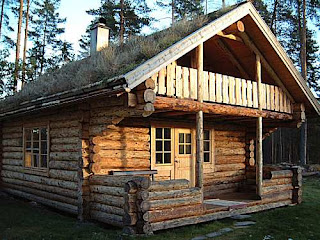The more I think about the big move, the more disgusted I am at the thought of renting another house. I seem to read about more and more people that have moved to Alaska and built themselves a small cabin, having limited finances and no prior building experience. Well, why can't that be me? Karl and I want to live as sustainably possible, and frankly, that gets pretty difficult when you are forced to rely on your landlord's crappy furnace, poorly insulated windows, and complete inability to install your own solar panels, geothermal heating, etc.
Also, it gets really difficult to find a place to live when you have a 65 lb. pitbull, because people seem to be convinced that she is going to eat babies and take over the world.
I'm currently in love with these:
 |
| www.intershelter.com |
Granted, Karl would probably not let me get one that looked like an apple. However, these dome shelters are fully portable, can withstand subzero temperature with a small space heater, and will hold up in hurricane force winds. There's also options available to provide all of your own cooling, heating, and water needs 100% off grid. Cost = $15,000 to $20,000 for a 20 foot model. ($7000 to $10000 for a 14 footer.) These are absolutely awesome, because they're actually designed to be temporary housing for disaster areas.
Yeah, it wouldn't be huge. I don't need huge. When I think of our house right now, we don't really use most of the space anyway. In fact, it's mostly furniture taking up space, so we don't have a bunch of empty rooms. Considering we're selling most of our stuff anyhow, I'm intrigued with the idea of staying super low maintenance.
Or, do I want to build a log cabin?
The biggest problem with building is the need to purchase land, which is a big up front cost in addition to the building costs. If we were lucky, we'd get a lot with enough trees to cut for the wood. However, this would definitely be a long term solution, especially if we were able to be on the grid for our utilities, at least while we figured out other options. Running a generator for a couple of years isn't a very good option.
The benefit of buying the dome is that we could hopefully put it up in Karl's Dad's backyard. Did I mention that you can build and rebuild these domes as many times as you want?? This way, we'd still be at his dad's house, have access to his shower and kitchen, but have our own privacy and avoid paying $1500 a month for rent as soon as we moved. Maybe this would give us a lot more time to relax and adventure, before us both being forced to have full time jobs. Expenses would be super low (and we wouldn't be cramping his dad's style by staying in his house for months). Willow would probably be a lot happier, too.
Decisions, decisions. Karl is so much more go with the flow, but I thrive on the planning. I know that I will adjust so much better in Alaska if I can use it as an opportunity to create a life I do not have here, but that I desperately want. Alaska has so many more people homesteading and living off grid than anywhere in Pennsylvania. I would be infinitely happy if I could have my own little cabin, work part time or sell soap out the wazoo, and reduce expenses through energy independence, having my own greenhouse, canning and preserving, making my own bread, etc. There's people out there doing it... why can't it be me?











































